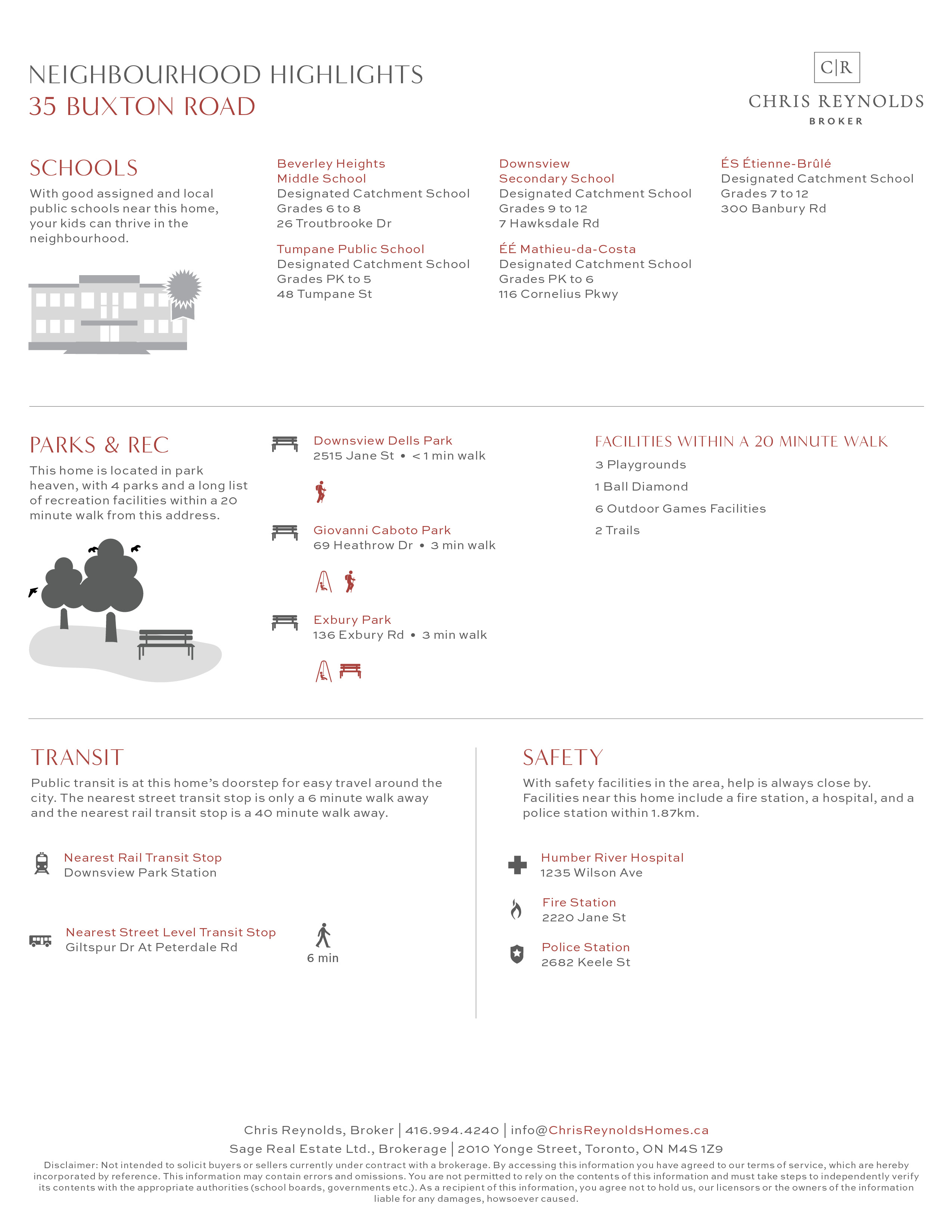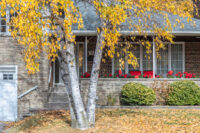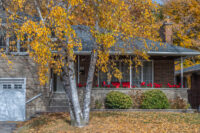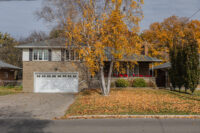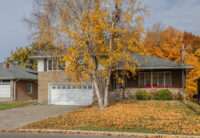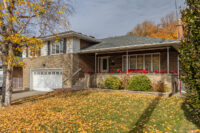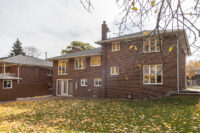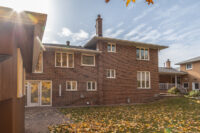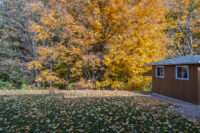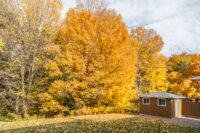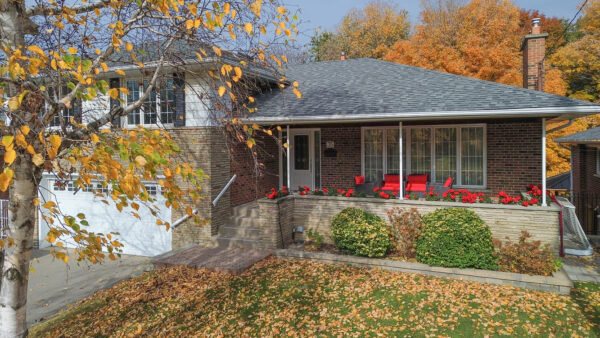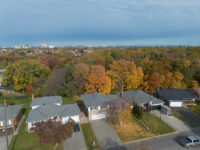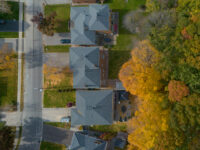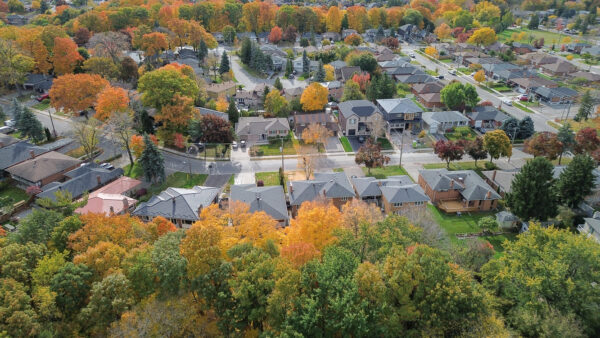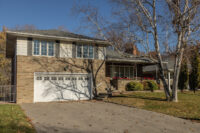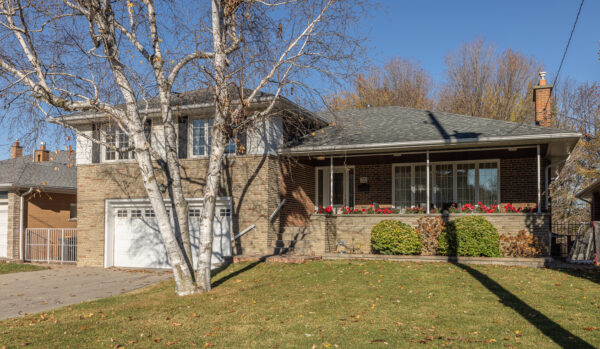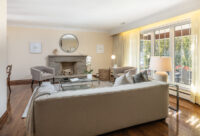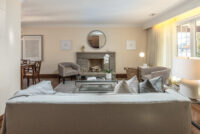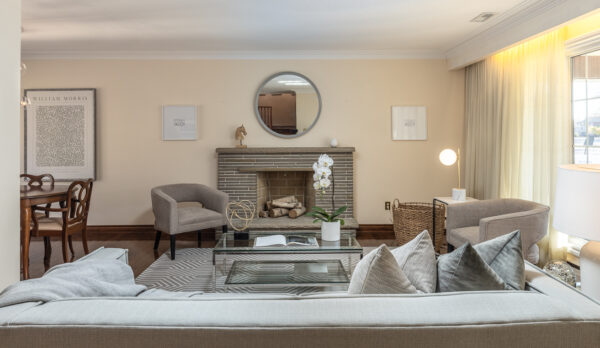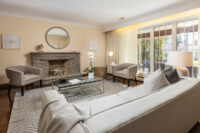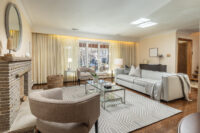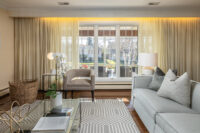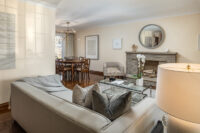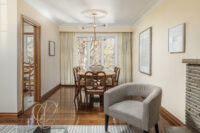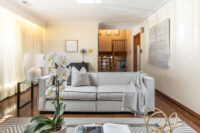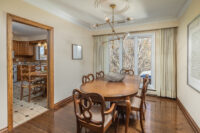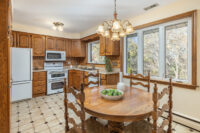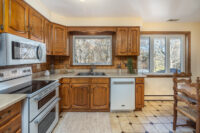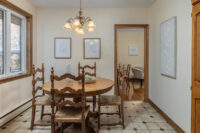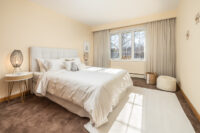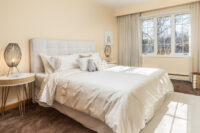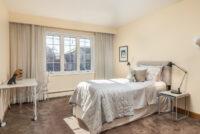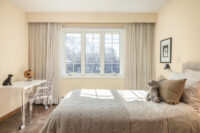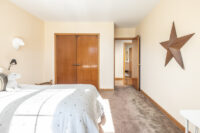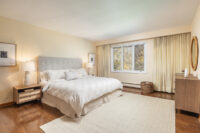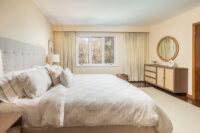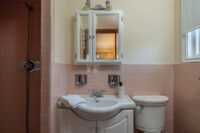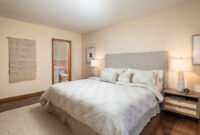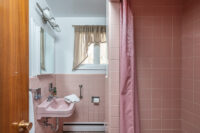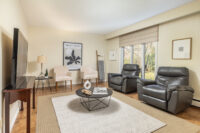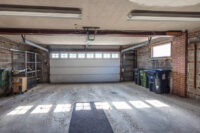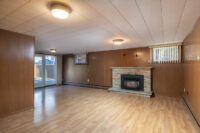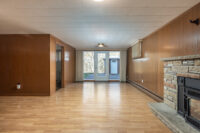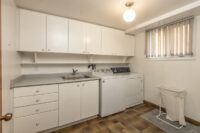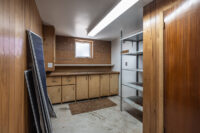PRICE $1,389,000
4 BEDROOMS
3 BATHROOMS
Downsview! 60 ft. Ravine Lot-Quiet, Children Friendly Street
Opportunity knocks! RAVINE lot, this is a remarkable custom-built, detached home, located in the heart of the Downsview neighborhood of Toronto. Nestled on a stunning 60 ft x 100 ft lot, this property offers a serene setting and has been meticulously maintained by the original owners since its construction in 1960.
This charming four-level side-split home welcomes you with a spacious foyer that leads into an elegant L-shaped living and dining area, both adorned with beautiful hardwood floors. The living room’s grand picture window offers a view of the massive, covered front porch, adding to the home’s inviting curb appeal. The large eat-in kitchen, with its oak cabinetry in pristine condition, provides a warm and charming space for family meals. The upper level features three bedrooms, including a primary suite with ample closet space and a private three-piece ensuite. On the middle floor, you”ll find a side entrance and direct access to an oversized double garage. This level also includes a versatile fourth bedroom or den with parquet floors, accompanied by a convenient three-piece bathroom.
The finished basement is mostly, above ground and is a highlight, with its 7′-6″ foot ceilings, engineered hardwood flooring, and a spacious recreation room complete with cozy gas fireplace and walk out to patio and ravine back yard. In addition, basement features Large laundry room with oversized sink, built in cupboards and plenty of handy counter space with window that overlooks yard and ravine. A designated “work” room provides great space for the handy man in
the house and leads into a wine cellar/storage room. This property embodies the care and pride of ownership seen throughout, offering a unique opportunity to own a well-loved home in a sought-after neighborhood.
Additional Information
Possession | 30/60 Days. To be arranged.
Property Taxes | $5,436.00 / 2024
Size | 2,600 square feet
Lot Size | 60 feet by 100 feet (level lot and backs into ravine)
Parking | Double Private driveway that accommodates 4 cars plus oversized double garage for additional 2 parking spots
Inclusions | Fridge, stove, dishwasher, microwave, washer, dryer, all electric light fixtures, all window coverings, broadloom where laid, alarm system (buyer to arrange monitoring), central Vac system with attachments, electric garage door opener with 2 remotes, Irrigation system for front flower bed, garden shed, all windows replaced, central Air, direct gas line for barbeque (rear patio), back flow valve and newer plumbing from home to street, hot water tank is owned.
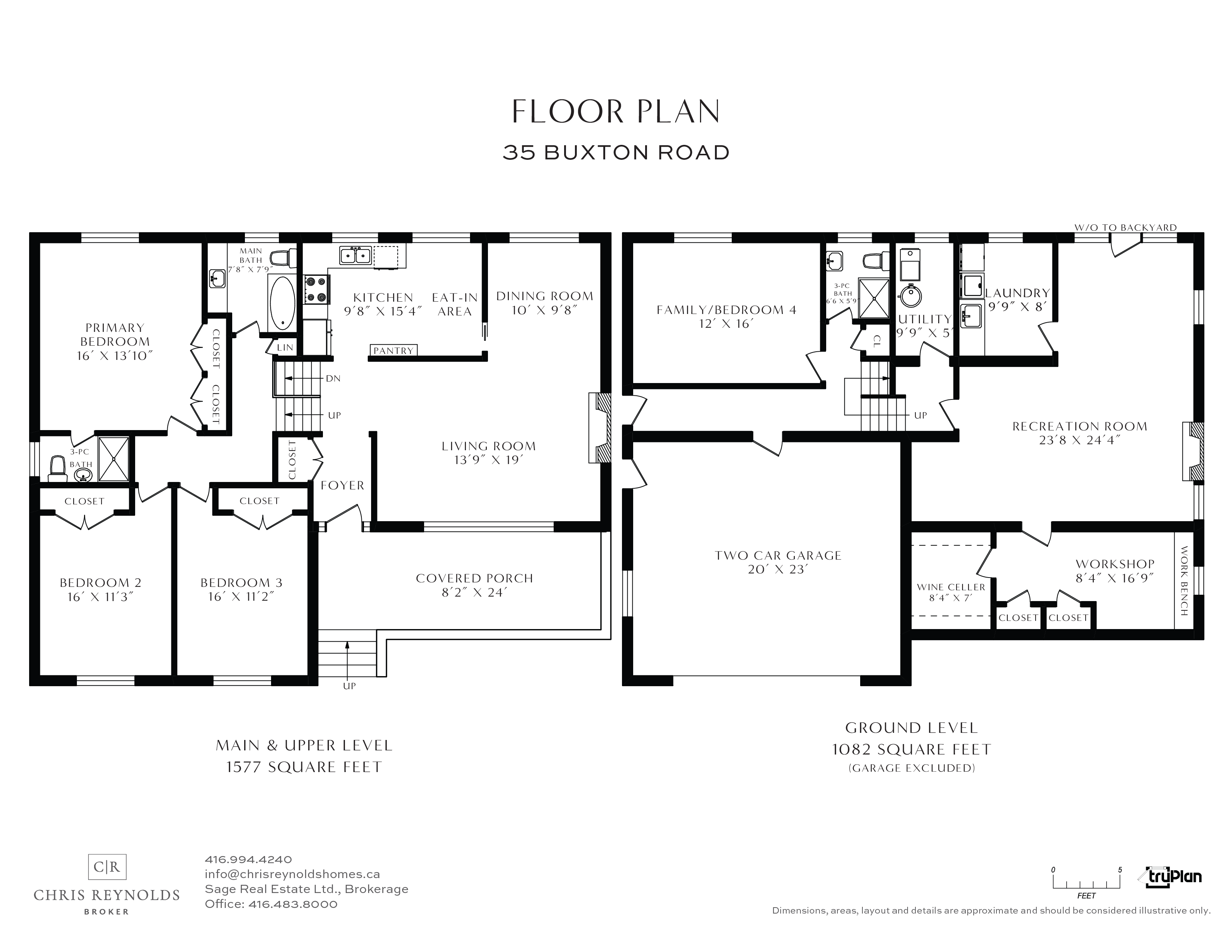
About the Neighbourhood | Downsivew
Downsview is one of Toronto’s largest neighbourhoods. It has a large Italian community centred around Keele Street as well as a large Jewish community centred around Bathurst Street and Wilson Avenue.
Downsview has a number of neighbourhood landmarks including Yorkdale Shopping Centre and the Allen Expressway. Now there is a new neighbourhood landmark:Downsview Park which is located on the former Canadian Forces Base. Downsview Park has the distinction of being Canada’s only national urban park. Downsview Park is a multi-use facility that stages year-round events and programs for all ages. It is also tome of a multi-sport complex, a private school, and a Drive Test centre for driving tests and licenses.
Humber River Hospital is a new state-of-the-art acute care facility situated at Wilson Avenue and Keele Street. Humber River is North America’s first fully digital hospital
To learn more, click here!
